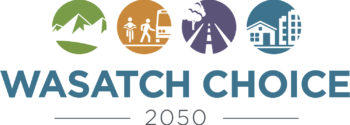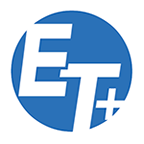
 Envision Tomorrow Plus (ET+) is a comprehensive scenario planning tool. By “painting” scenarios onto a geographic area using locally-calibrated inputs and indicators, the tool allows the user to see and compare the outcomes and impacts of potential policy and development decisions in terms of multiple economic, demographic, and environmental indicators. The tool can be used for a range of scales, from a single parcel to a metropolitan region.
Envision Tomorrow Plus (ET+) is a comprehensive scenario planning tool. By “painting” scenarios onto a geographic area using locally-calibrated inputs and indicators, the tool allows the user to see and compare the outcomes and impacts of potential policy and development decisions in terms of multiple economic, demographic, and environmental indicators. The tool can be used for a range of scales, from a single parcel to a metropolitan region.
ET+ consists of a set of Excel spreadsheets that work in tandem with a specialized ArcGIS extension, allowing real-time results when exploring development scenarios. Beginning with locally specific prototype buildings, then adding street and other public-space parameters, the user constructs entire “development types” that represent possible future land use conditions. ET+ then provides the outcomes and impacts of these various land use scenarios.
The tool is designed to model development or redevelopment scenarios in a way that is locally appropriate and economically and fiscally accurate. By using local market and cost data, existing land use conditions, and other user-designated inputs, ET+ calculates a wide range of projected outcomes associated with a scenario, so that the user can compare the possible effects of particular policies or trends projected into the future. Overall, ET+ aids in achieving a viable vision.
The tool runs in Microsoft Excel and comes with a free extension to the Esri ArcGIS software. Users will need Excel, ArcGIS version 9.2 or later, as well as internet access to download the ET+ scenario building software.
For additional information regarding the tool, please contact Ted Knowlton.
The training videos, located at the following links, will provide a comprehensive overview of ET+.
We are excited that you have chosen to put ET+ to work in your community. Please follow the steps to start the tool on your computer.
Step 1. Download and install the appropriate ArcGIS extension to your computer.
Step 2. Open ArcGIS, go to the toolbar, and go to: Customize – Toolbars – Envision Tomorrow. Check on Envision Tomorrow. Both the Envision Tomorrow project setup and Envision Tomorrow paint tool should appear for use.
Step 3. Choose the appropriate county level data set to download. In ArcGIS clip this data set to a more manageable size, such as your city’s boundary.
Step 4. Use the Envision Tomorrow project setup tool to make a geodatabase to house your new data layer (from step 3).
Step 5. Download and calibrate your building prototypes (building prototype library).
Step 6. Download the ET+ scenario spreadsheet. In your scenario spreadsheet go to the building inputs Tab to add your building prototypes (from step 5) to your scenario spreadsheet.
Step 7. In your scenario spreadsheet go to the dev type streets tab to assign block size and other site characteristics.
Step 8. In your scenario spreadsheet go to the dev type building mix tab to assign percentages of buildings to create development types.
Step 9. Using the Envision Tomorrow paint tool go to File – Open Envision File Geodatabase to add your newly created geodatabase (from step 4) to the MXD.
Step 10. Using the Envision Tomorrow paint tool go to File – Open Envision Excel File to connect to your scenario spreadsheet.
Step 11. To start painting development types, go to the Envision Tomorrow paint tool and start an edit session. After you have painted your development types make sure to save your edits. Your indicators should appear on the summary new tab and summary total tab.
ET+ Requirements
- ArcGIS version 9.2 or later
- ET+ (Building Prototype ROI Model and ET+ Scenario Spreadsheet)
- Microsoft Excel 2007 or later
How much does ET+ cost?
ET+ is available at no cost. The funding for the tool was provided by the Housing and Urban Development (HUD) Sustainable Communities Grant.
Is there a user’s manual available for ET+?
Yes, the manual is available in the “Helpful Links and Downloads” section.
How do I create a new building prototype?
The easiest way to create a new building prototype is by finding the existing building prototype that is closest to what you are trying to create, saving a copy, renaming the copy and opening the file, and then changing the parameters and assumptions in the pink cells to the assumptions of the desired building.
I am finished painting my first scenario, how do I add or change scenarios?
In the ET+ paint tool, locate the “edit scenarios” button. By pushing this button, you will have the option to edit scenarios 1-5.
Where can I find the documentation for ET+?
The documentation is available in the “Helpful Links and Downloads” section.
The buildings in the summary spreadsheet are not what I want to paint in my scenario. How do I change the building prototypes in the scenario spreadsheet?
Look for the building inputs tab on your summary spreadsheet. The “load buildings” button is located in the upper left-hand corner of the sheet. When you press this button, the spreadsheet will look for the location of your building prototypes. By navigating to the correct folder and simply selecting the building prototypes you need, you will be able to see your buildings loaded into the summary spreadsheet.
I have ARC Map open and the Excel spreadsheet open, but there doesn’t seem to be a connection and the spreadsheet isn’t being populated?
Make sure that you always connect ET+ in the following order:
- Open ARC Map.
- In ARC Map go the File button and then click the Open Envision File Geodatabase button to select your geodatabase.
- Again, go to the File button, but this time click the Open Envision Excel File button to select your Excel summary spreadsheet. At this point you should be connected and ready to paint scenarios.
